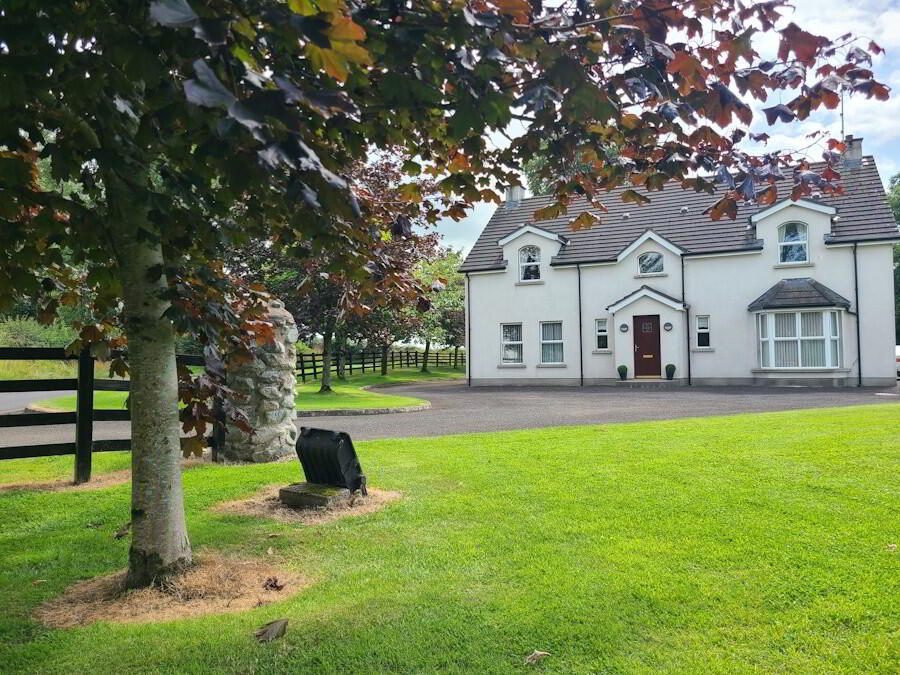This site uses cookies to store information on your computer
Read more
1 Lisheeghan Lane Ballymoney , Co. Antrim , BT53 7JZ
Key Information
| Style | Detached House |
| Status | Sale agreed |
| Price | Offers over £325,000 |
| Receptions | 2 |
| Bedrooms | 6 |
| Bathrooms | 3 |
| Heating | Oil |
| EPC Rating | D68/D68 |
Exceptional Detached Country Property with Detached Garage on an Extensive Corner Plot.
The property comprises of an impressive entrance hall, a large open plan kitchen / dining with utility space, separate large formal living room, snug with access off to an office and conservatory and a large bedroom and bathroom all on the ground floor there is a further 5 generous bedrooms (master with ensuite) & family bathroom to the first floor.
This property is characterised by bright and airy interior, exceptional plot size and is nestled in the popular Co Antrim countryside.
Property is approached via a private
tarmac driveway with paved boarder.
Large side gardens sown in grass
with paving outside dining /
entertaining space.
Detached garage with roller door
and pedestrian door with floored
attic space which would be an ideal
conversion for someone working
from home.
Additional concrete area suitable
for extension of entertainment
space or garden room.
Heating is via oil and solid fuel in
living room.
Outside Tap & Lighting
Double Glazed uPVC
Windows & Doors
Approximate annual rates
payable as per 2024:
£1,813.74
Tenure:
Assumed to be freehold
Ground Floor
Entrance Porch: 0.80m x 1.37m
Solid wood flooring, painted walls, recessed lighting,
double doors through to entrance hall.
Entrance Hall: 4.03m x 5.01m
Solid wood flooring, painted walls, recessed lighting,
phone point.
Living Room: 5.01m x 5.09m
Solid wood flooring, painted walls, feature pendant
lighting, ceiling cornicing, TV points, bay window,
mahogany fireplace with cast iron inset and tiled hearth.
Kitchen / Dining: 5.46m x 5.77m
Tiled flooring, painted walls, feature recessed lighting,
eye & low level units with feature lighting, falcon electric
range, 1.5 stainless steel sink & drainer, TV & phone
points, Velux windows, plumbing for dishwasher.
Utility Room: 1.83m x 3.28m
Tiled flooring, painted walls, lighting, eye & low level
units with tiling between, stainless steel sink & drainer,
plumbed for washing machine.
Snug: 3.28m x 4.35m
Solid wood flooring, painted walls, lighting, TV point,
doors leading to conservatory & office.
Office: 1.99m x 3.29m
Tiled flooring, painted walls, lighting, phone point.
Conservatory: 2.41m x 4.34m
Tiled flooring, painted walls, recessed lighting,
pedestrian door to rear yard.
Bedroom 1: 2.99m x 4.43m
Carpet, painted walls, lighting, phone point.
Bathroom: 1.93m x 3.21m
Tiled flooring, painted walls, lighting, modern white
suite to include w/c, sink, fully tiled walk in shower
cubicle with mains shower.
First Floor
Bedroom 2: 5.11m x 5.11m
Wooden flooring, painted walls, feature pendant
lighting, phone point, built in furniture & slide robes.
Bedroom 3: 4.28m x 4.43m
Wooden flooring, painted walls, lighting, built in
furniture, feature wall lighting.
Bedroom 4: 2.81m x 4.02m
Wooden flooring, painted walls, lighting.
Bedroom 5: 3.28m x 3.68m
Wooden flooring, painted walls, lighting, Velux
windows.
Bedroom 6: 2.82m x 2.92m
Wooden flooring, painted walls, lighting, Velux
windows, built in desk and eve storage.
Bathroom 2 : 1.78m x 3.15m
Tiled flooring, painted walls, recessed lighting, Velux
window, modern white suite to include w/c, floating sink
with tiled splash back, free standing roll top bath with
mixer tap, recessed shelf and feature tiled splash back,
fully enclosed panelled shower with mains shower,
modern vertical radiator with glass insert.
Hot Press: 0.92m x 1.55m
Garage: 5.82m x 7.40m
Concrete floor, painted walls, lighting, electric points,
pedestrian door, manual roller shutter door.
(Mezzanine floor (2.99m x 7.43m) Suitable for home
office conversion)
Interested in this property?
Fill in your details below and a member of our team will get back to you.



