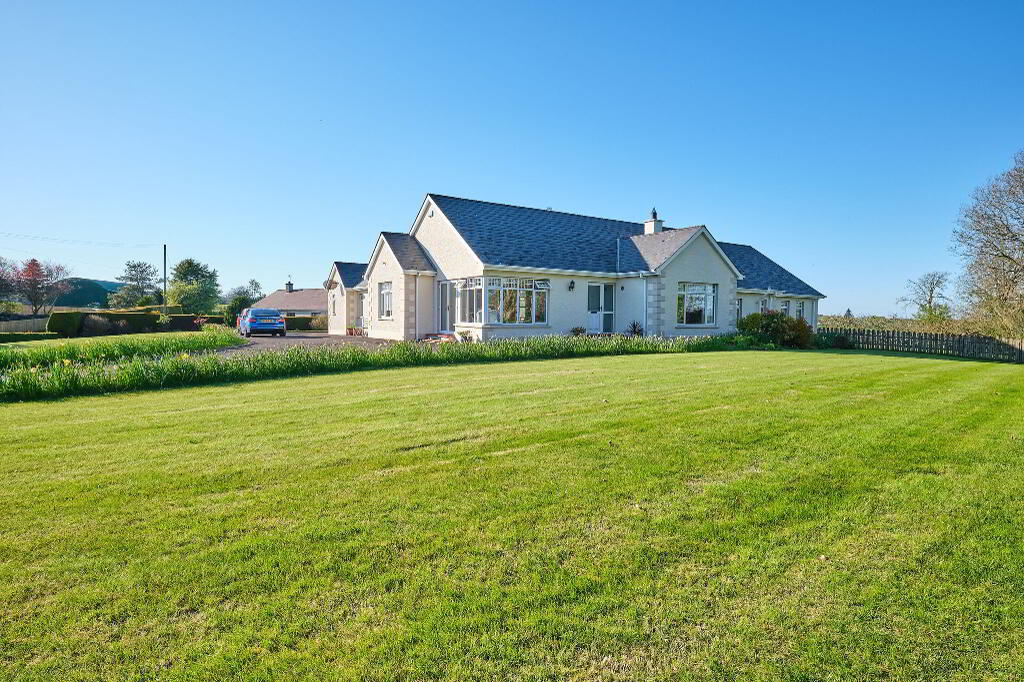This site uses cookies to store information on your computer
Read more
128 Killeague Road Garvagh , Coleraine , Co. Londonderry , BT51 4HH
Key Information
| Style | Detached Bungalow |
| Status | Sale agreed |
| Price | Offers around £374,950 |
| Receptions | 3 |
| Bedrooms | 4 |
| Bathrooms | 3 |
| Heating | Oil |
| EPC Rating | D57/D66 |
Exceptional Detached Country Property with
Detached Double Garage on an extensive corner plot.
The property is located just off the main A29 road
network which links the world renowned North Coast to Mid Ulster regions.
This property is immaculately presented with impressive accommodation internally and extensive outside space.
Accommodation:
(Measured to the widest points)
Entrance Porch: 1.11m x 1.98m
Carpet flooring, painted walls, lighting, glass door to
hallway.
Entrance Hall: 3.23m x 7.82m
Carpet flooring, painted walls, feature lighting, phone
point, ceiling coving and beam vacuum point.
Snug: 3.88m x 3.99m
Laminate wood flooring, painted walls, recessed
lighting, TV & phone point, wooden fire surround, tiled
hearth with electric fire and beam vacuum point.
Living Room: 4.44m x 5.67m
Solid wood flooring, painted walls, recessed lighting, TV
point, Marble fire surround with granite insert and
electric fire, ceiling coving and beam vacuum point.
Dining Room: 3.36m x 3.86m
Laminate wood flooring, painted walls, lighting phone
point, internal glazed windows to hallway.
Kitchen: 4.78m x 6.33
Tiled flooring, painted walls, eye & low level units with
PVC splashback, integrated double oven, electric hob,
dishwasher & fridge freezer, sunken sink & drainer, TV
point, recessed lighting, beam vacuum point, wood
burning stove.
Utility Room: 1.78m x 3.16m
Tiled flooring, painted walls, low level units with tiled
splashback, plumbing for washing machine, stainless
steel sink & drainer.
Sunroom: 3.81 x 3.91m
Tiled flooring, painted walls, lighting, patio doors to
outside space and double internal doors to hallway.
Rear Porch: 1.08m x 4.74m
Tiled flooring, painted walls, lighting.
Storage: 0.87m x 1.27m
Tiled flooring, painted walls, lighting.
W/C: 0.86m x 1.77m
Tiled flooring, painted walls, lighting, white suite to
included w/c, sink with tiled splashback.
Bedroom 1: 3.95m x 4.57m
Carpet flooring, painted walls, lighting, built in furniture.
Ensuite: 0.99m x 3.33m
Tiled flooring, painted walls, lighting, white suite to
included w/c, sink with tiled splashback and fully tiled
walk in shower with electric powered shower.
Bedroom 2: 3.78m x 4.58m
Carpet flooring, painted walls, lighting, TV point, built in
furniture and sink with low level unit.
Bedroom 3: 3.35m x 4.30m
Carpet flooring, painted walls, lighting, built in furniture,
sink and low level unit.
Bedroom 4: 3.27m x 3.34m
Carpet flooring, painted walls, TV point.
Bathroom: 3.44m x 3.98m
Tiled flooring, half tiled half painted walls, lighting,
chrome towel radiator, white suite to include w/c, sink,
bath and fully tiled walk in shower with electric shower.
Hot press: 0.98m x 2.14m
Double Garage: 6.33m x 6.55m
Painted walls, concrete flooring, lighting, electric points,
attic storage, PVC pedestrian door and 2 x roller doors.
Out House 1: 4.16m x 4.56m
Out House 2: 3.79m x 5.67m
External:
Property is accessed via a private tarmac driveway which is bordered by front and side lawns
The rear of the property is extensive with a mix of manicured lawns, vegetable garden incorporating green house, polytunnel and wooden outhouse with flag paving entertaining space.
Heating is via Oil Heating and Wood burning stove.
Outside Tap & Lighting
Double Glazed uPVC
Windows & Doors
Interested in this property?
Fill in your details below and a member of our team will get back to you.



