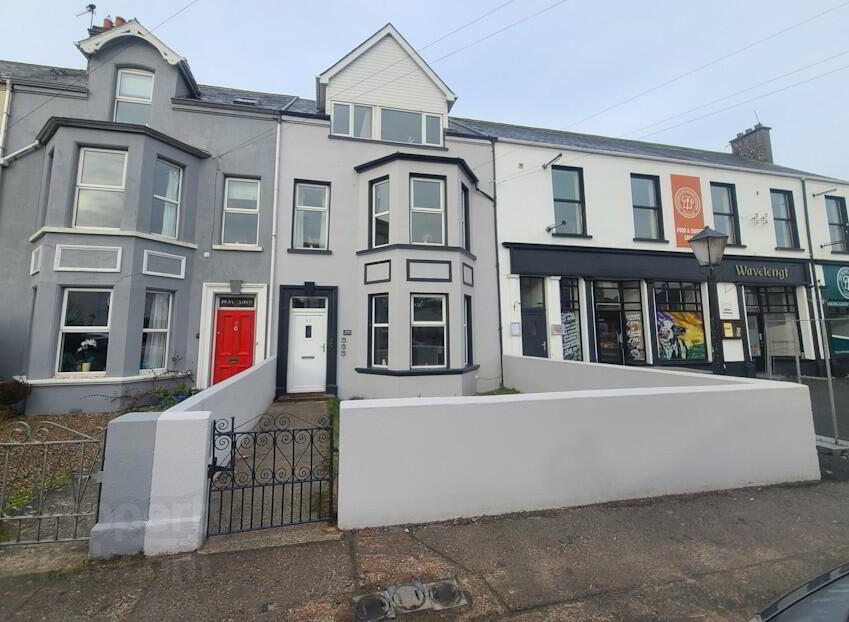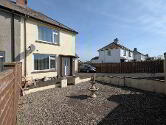This site uses cookies to store information on your computer
Read more
33a Sea Road Castlerock , Co. Londonderry , BT51 4TN
Key Information
| Style | Ground Floor Apartment |
| Status | For sale |
| Price | Offers over £150,000 |
| Receptions | 1 |
| Bedrooms | 1 |
| Bathrooms | 1 |
| Heating | Oil |
| EPC Rating | D58/D64 |
Modern Ground Floor Coastal Apartment.
Located within the heart of the popular village of
Castlerock and within walking distance of the
award winning Castlerock Beach
This spacious property offers modern open plan
kitchen / dining area with a large living space to
the front along with great double bedroom and
modern bathroom.
The location also benefits from being in close
proximity to the Train Station, Bus Routes, Golf
Course, Cafe’s, Restaurant’s, Public House’s and
beach.
This is ideally suited to buyers wishing to
purchase a holiday retreat on the North Coast or
someone wishing to downsize to live buy the
coast.
The property may also suit investors wishing to
take advantage of the exceptional holiday rental
market.
NB: please note that the purchaser will have a 1/3
share in a newly formed management company
Property is approached via a communal concrete path which
boarders the front garden.
Car parking is to the front of the
property on street.
Heating is via Oil Fired Central Heating
Double Glazed uPVC
Windows & Doors
Approximate annual rates
payable as per 2023:
£474.56
Tenure:
Assumed to be freehold
Entrance Hall: 1.98m x 2.26m
Wooden flooring, painted walls, lighting, hive heating
system.
Living Room: 4.05m x 4.86m
Wooden flooring, painted walls, feature panelled wall,
TV & Phone point.
Kitchen: 3.11m x 3.63m
Wooden flooring, painted walls, lighting, eye & low level
units, tiling in between, integrated hob, oven & extractor
fan, plumbed for fridge and washing machine.
Bathroom: 1.75m x 2.27m
Vinyl flooring, painted walls, white suite to include modern sink and storage, w/c with panelled walk in shower.
Bedroom 1: 3.31m x 3.37m
Wooden flooring, painted walls, feature panelled walls,
lighting.
Rear Porch: 1.26m x 2.27m
Wooden flooring, painted walls, lighting.
Interested in this property?
Fill in your details below and a member of our team will get back to you.




