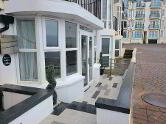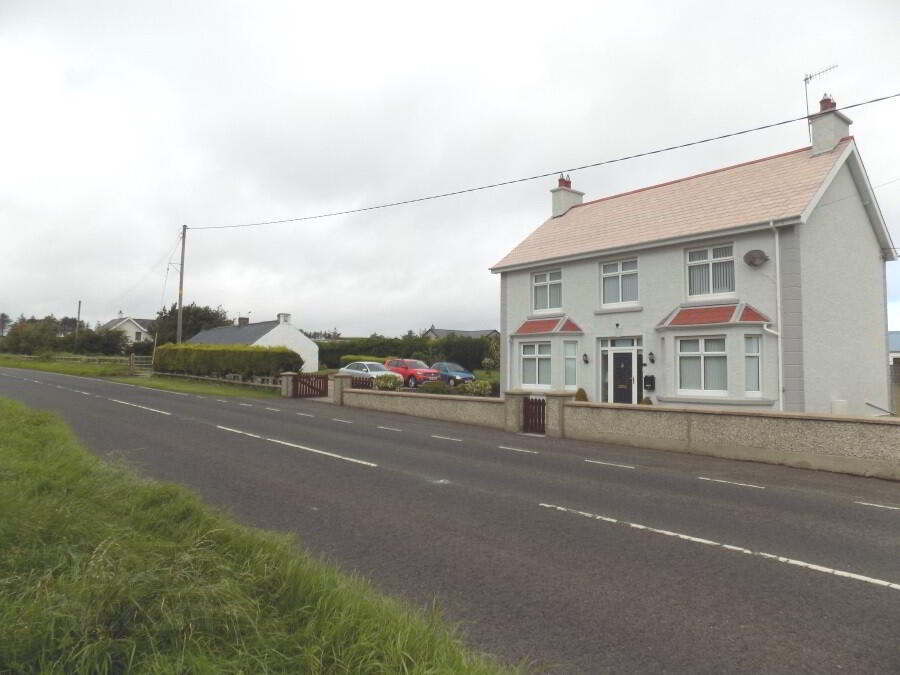This site uses cookies to store information on your computer
Read more
49 Priestland Road Bushmills , Co. Antrim , BT57 8UR
Key Information
| Style | Detached House |
| Status | For sale |
| Price | Offers over £400,000 |
| Receptions | 2 |
| Bedrooms | 3 |
| Bathrooms | 2 |
| Heating | Gas |
| EPC Rating | D66/C69 |
Idealic 3 Bedroom Detached Property on a Generous Elevated Plot.
Located on the cusp of the highly sought after town of Bushmills which is in the heart of the world renowned Causeway Coast.
The property comprises of a separate kitchen, dining & living room, sun room and utility room on the ground floor with 3 no bedrooms and main bathroom to the first floor.
The property is ideally situated to access all of the north coasts world famous attractions, along with excellect link roads to the main transport corridor linking Belfast to Londonderry.
The extensive grounds and out buildings with separate access lend themselves favourably for holiday cottage converstion or relocation of a commercial business to allow the new occupier the ability to work from home (Subject to Planning).
Viewing comes highly recommended and strictly by appointment through the selling agent.
Accommodation Comprising
Ground Floor
Entrance Hall:
1.75 m x 4.71 m (widest points)
Parquet flooring, papered walls and lighting.
Storage:
0.80 m x 1.22 m (widest points)
Living Room:
3.72 m x 4.68 m (widest points)
Parquet flooring, papered walls, lighting, TV point, feature bay window, modern wooden fire surround with tiled insert & hearth with electric fire.
Dining Room:
3.49 m x 3.70 m (widest points)
Carpeted flooring, papered walls, lighting, TV point and feature bay window.
Kitchen:
3.19 m x 3.47 m (widest points)
Vinyl flooring, papered walls, recessed lighting, eye and low level kitchen units with tiling between, stainless steel sink and drainer and integrated dishwasher, hob & oven.
Utility:
2.03 m x 2.95 m (widest points)
Vinyl flooring, painted walls, lighting, low level kitchen units with tiled splash back, stainless steel sink and drainer and plumbing for washing machine & tumble dryer.
W/C:
0.69 m x 2.03 m (widest points)
Lino flooring, painted walls,white suite, to include WC & sink.
Rear Porch:
1.49 m x 1.72 m (widest points)
Parquet flooring, wooden panelled walls and recessed lighting.
Sun Room:
1.91 m x 2.24 m (widest points)
Tiled floors, wooden panelled walls and recessed lighting.
First Floor
Bedroom 1:
3.47 m x 4.13 m (Widest Points)
Wooden floors, painted walls with featured papered wall, lighting and built in slide robes.
Bedroom 2:
3.70 m x 3.78 m (Widest Points)
Carpeted flooring, painted walls, lighting and built in slide robe.
Bedroom 3:
2.49 m x 3.71 m (Widest Points)
Carpeted flooring, painted walls and lighting.
Bathroom:
2.03 m x 3.71 m (widest points)
Tiled floors, full tiled walls, recessed lighting, white bathroom suite to include WC, sink and bath, with fully tiled walk in shower cubicle with mains shower.
Exterior
Outhouse 1:
2.88 m x 5.89 m (Widest Points)
Concrete floors and lighting.
Outhouse 2:
2.89 m x 2.74 m (Widest Points)
Concrete floors and lighting.
Outhouse 3:
2.86 m x 8.91 m (Widest Points)
Exterior:
The house is accessed to the front via a concrete driveway with concrete walk way and steps to front door.
The front, side and rear of the property is laid in lawn with concrete pathways interlinking the grounds.
Heating is via Gas heating.
uPVC Double GlazedWindows and Door’s
Approximate annual rates payable per 2021:
£1,100.58
Tenure:
Assumed to be freehold
Interested in this property?
Fill in your details below and a member of our team will get back to you.
-
 Ocean Hideaway, 6d Portmore Road, Portstewart BT55 7BEMore Details
Ocean Hideaway, 6d Portmore Road, Portstewart BT55 7BEMore Details3 Bed Ground Floor Apartment
Offers around £395,000



