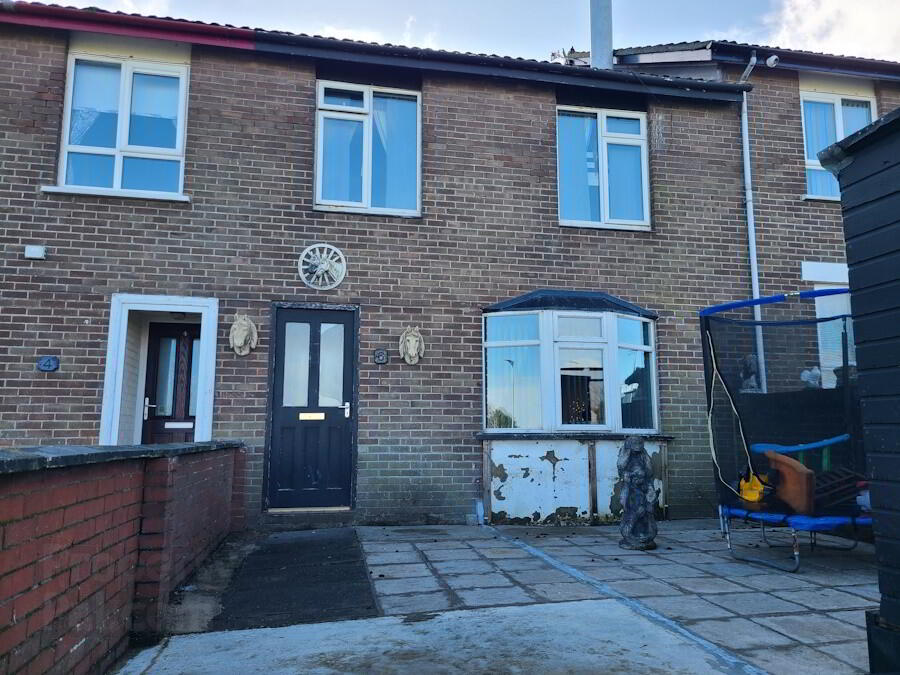This site uses cookies to store information on your computer
Read more
6 Glenarm Avenue Portrush , Co. Antrim , BT56 8BH
Key Information
| Style | Mid-terrace House |
| Status | For sale |
| Price | Offers around £125,000 |
| Receptions | 1 |
| Bedrooms | 3 |
| Bathrooms | 1 |
| Heating | Solid Fuel |
| EPC Rating | F35/E41 |
• 3 Bedroom Mid Terrace Property in need of modernisation • Located just off the main Coleraine Road within Glenarm Avenue in Portrush.
• The property currently comprises a separate living room, open
plan kitchen & dining area with 3 bedrooms, main bathroom & W/C to the first floor and an enclosed rear yard with outhouses.
• The property would be ideally suited to property investors or first
time buyers.
• Furthermore the property benefits from being within walking
distance to the ‘West Strand’ beach, the town centre, local primary
school, bus stops and other local amenities such as Lidl, Eurospar
& Post Office.
Accommodation:
Ground Floor:
Entrance Porch: 0.91m x 0.92m
Lino flooring, painted walls, lighting.
Entrance Hall: 1.18m x 3.59m.
Wooden flooring, painted walls, lighting.
Living Room: 3.49m x 4.40m
Wooden floors, painted walls with feature papered wall
on chimney breast, lighting, TV point, wooden fireplace
with tiled hearth and insert.
Kitchen / Dining: 3.50m x 5.35m
Lino flooring, painted walls with feature papered wall,
lighting, eye & low level units with tiling between, sink &
drainer, plumbed for washing machine.
Storage: 1.04m x 2.98m
First Floor:
Bedroom 1: 3.08m x 3.50m
Carpet flooring, papered walls, lighting, built in storage
(0.41m x 1.20m)
Bedroom 2: 3.36m x 3.48m
Wooden flooring, papered walls, lighting.
Bedroom 3: 2.17m x 2.59m
Wooden flooring, papered walls, lighting.
W/C: 0.77m x 1.17
Lino flooring, painted walls, lighting and w/c.
Bathroom: 1.58m x 1.73m
Wooden flooring, painted walls, lighting, white suite to
include sink & bath with tiled splashback.
Hot Press: 0.60m x 0.79m
Storage: 0.60m x 0.82m
Storage: 0.72m x 1.29m
External:
Property is approached via a private
paved and concrete front yard .
The rear of the property is again laid
in concrete with access to
outhouses.
Heating is via solid fuel (Coal)
Outside Tap & Lighting
Double Glazed uPVC
Windows & Doors
Approximate annual rates
payable as per 2024:
£697.88
Tenure:
Assumed to be freehold
Interested in this property?
Fill in your details below and a member of our team will get back to you.



