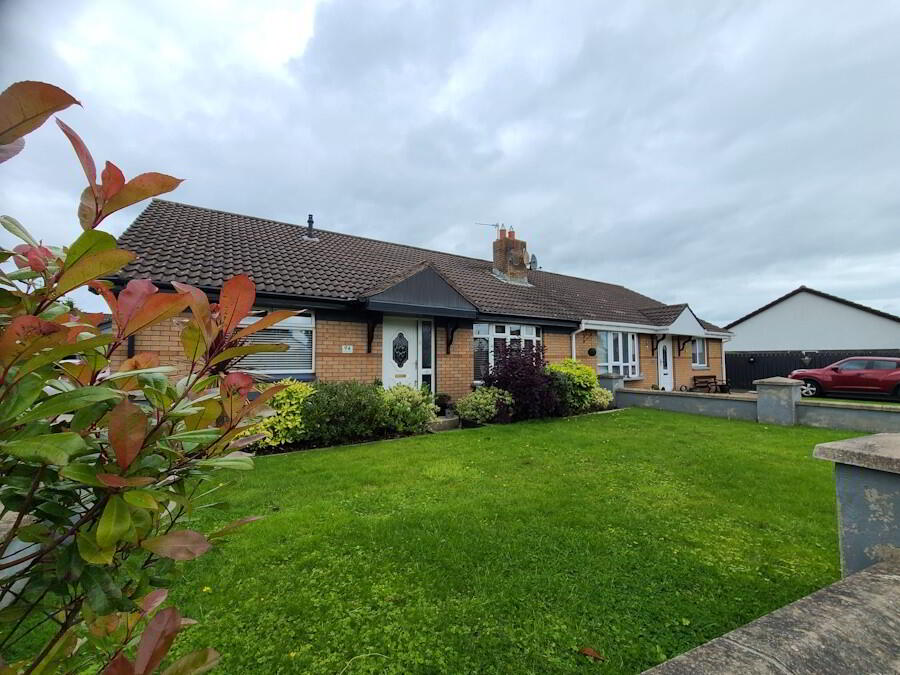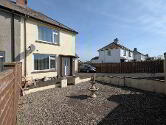This site uses cookies to store information on your computer
Read more
94 Avonbrook Gardens Coleraine , Co. Londonderry , BT52 1SS
Key Information
| Style | Semi-detached Bungalow |
| Status | Sale agreed |
| Price | Offers over £170,000 |
| Receptions | 1 |
| Bedrooms | 3 |
| Bathrooms | 1 |
| Heating | Oil |
| EPC Rating | E44/D65 |
Description: • 3 Bedroom Semi - Detached Bungalow
with Detached Garage & Enclosed Rear Garden.
• Located in the popular Avonbrook Gardens Development in Coleraine
which has easy access on to the main commuting network linking Belfast &
Londonderry and also walking distance to the town centre, primary and nursery
school’s and the Causeway Hospital.
• The property comprises of a separate
living room, dual kitchen & dining area, bathroom with 3 no bedrooms.
• The property is suited to a number of
potential purchasers such as first time
buyers, property investors or to people wishing to downsize.
• Viewing comes highly recommended and strictly by appointment through the
selling agent.
Accommodation:
Entrance Hall: 1.51m x 5.55m
Tiled floors, painted walls, panelling to
bottom, lighting, phone point.
Cloakroom: 0.66m x 0.94m
Tiled floors, painted walls.
Living Room: 4.12m x 4.59m
Wooden floors, painted walls, lighting, TV
point, granite fire place with cast iron insert,
tiled hearth, double doors to kitchen.
Kitchen & Dining: 3.14m x 4.11m
Tiled floors, painted walls, recessed lighting,
eye & low level units with tiling between,
integrated hob & oven, stainless steel sink &
drainer (1.5 bowl), vertical radiator.
Utility Room: 1.68m x 2.77m
Tiled floors, painted walls, lighting, low level
units, plumbing for washing machine and
tumble dryer.
First Floor:
Bedroom 1: 3.35m x 3.56m
Carpet, painted walls, lighting.
Bedroom 2: 3.18m x 3.58m
Wooden flooring, painted walls, recessed
lighting.
Bedroom 3: 2.49m x 3.17m
Wooden flooring, painted walls, lighting.
Bathroom: 2.05m x 2.54m
Tiled floors, fully tiled walls, recessed lighting,
white suite to include w/c, sink, corner bath
with mixer tap, walk in shower cubicle with
mains shower, chrome towel radiator.
Hot Press: 0.55m x 0.90m
Outside:
Garage: 3.35m x 5.47m
Concrete floor, lighting, roller
door, electric point.
Exterior:
The front of the property is
approached via concrete path
leading from tarmac driveway.
Heating is via gas
uPVC Double Glazed Windows
and door.
The rear of the property is
enclosed and laid with
decorative paving and lawn.
Approximate annual rates
payable as per 2024:
£1078.44
Tenure:
Assumed to be freehold but
may be leasehold
Interested in this property?
Fill in your details below and a member of our team will get back to you.




